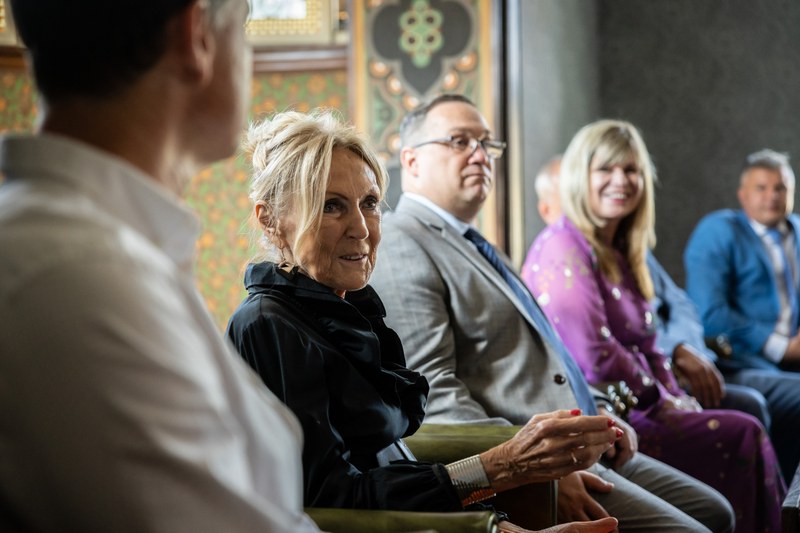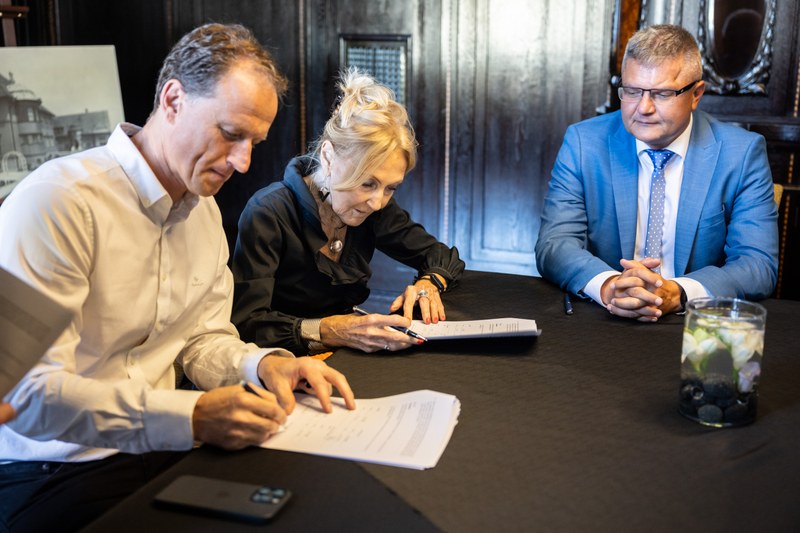
Reconstruction of the Skyscraper in Ostrčilova can begin, Sale Agreement has been signed
Another significant milestone in Ostrava’s architecture is the rescue of the iconic "skyscraper" on Ostrčilova Street. The building will undergo a comprehensive reconstruction under the direction of world-renowned architect Eva Jiřičná.

"A very important step has just been taken – the sale of the land, the building, and other matters, including binding proposals for reconstruction. First Skyscraper Ltd. is the company that will give new life to the high-rise landmark," said Mayor Jan Dohnal.
The contract signing took place in the recently renovated architectural gem, the Grossmann Villa, in the presence of city officials, architects Eva Jiřičná and Petr Vágner from AI Design, and representatives of First Skyscraper Ltd., backed by construction and development companies KAMI PROFIT Ltd. and BBP Stavby Ltd., which recently completed the Nové Lauby block near Masaryk Square.
"I am grateful for the opportunity to build another residential project with great architecture in Ostrava. This project will bring new quality housing to the city centre and significantly improve public spaces in this area," said Jakub Blaťák, managing director of First Skyscraper Ltd.
The intention to sell was announced last October. Two interested parties responded to the renewed offers. On April 23, the City Council approved the proposal to start negotiations on the sale with First Skyscraper Ltd. as the first in line.
"In order to obtain parking spaces in the locality, the project envisages the construction of a parking garage". Its location corresponds to the current parking lot," said Deputy Mayor Jiří Vávra.
Due to technical problems, the building has been vacant since 2013. Debates about its demolition or reconstruction have been ongoing. Major technical issues include non-functional cladding, inadequate safety parameters, especially fire safety and escape routes. Despite these issues, the city decided to save the building in central Ostrava and commissioned an investment plan to assess the feasibility of the project while maintaining the building’s height and proposing architectural solutions.
"The main goal of this step by the city is not only a renovated landmark building in the centre but also an expansion of the apartment portfolio," said Deputy Mayor Hana Tichánková.
The design proposal for the tower house was developed in 2020-2021 by Studio AI DESIGN, led by architects Eva Jiřičná and Petr Vágner. It preserves the existing building and proposes its reconstruction and extension, primarily for residential use, with up to 75 new apartments ranging from studios to luxury duplex apartments. The reconstruction is designed to a high architectural standard and includes services and spaces of a specific nature, such as a green facade with central irrigation, an on-site reception, and a green roof on the parking garage.
Eva Jiřičná commented on the project: "It’s nice to see how Ostrava has been transforming in recent years. I am pleased to collaborate with this city at this time. In my increasingly frequent meetings with people from Ostrava, I perceive their charm and courage to move the city in a positive direction. I am glad that the transformation of the iconic Ostrava tower building is taking on more realistic contours."
The building has 22 floors and is 68 meters tall, within walking distance of the New City Hall. The Ostrava skyscraper was built between 1965-1968 as part of the Jindřiška housing estate. The high-rise building, designed by architect Jan Slezák, was originally intended as a residential house. It was used for this purpose for only a few years before being converted into an office building.



