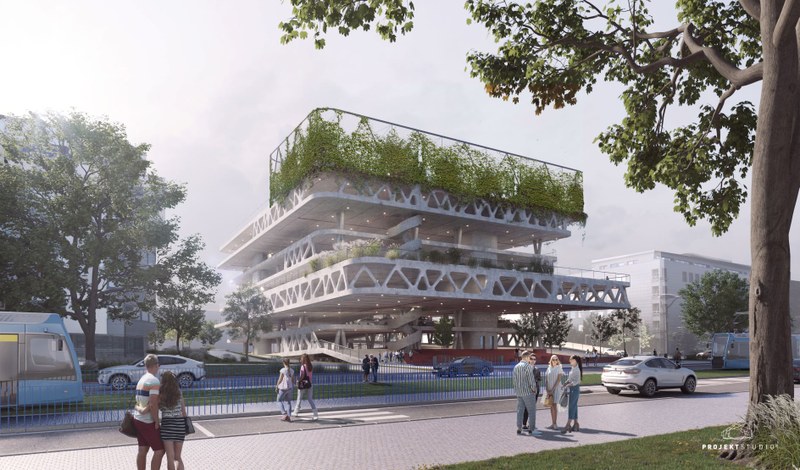
Much-needed parking spaces for Ostrava
600 new parking spaces will be created at a new parking garage near the Moravian-Silesian Regional Authority offices in Ostrava. Work on the new garage – which will replace an existing parking lot with 77 spaces – is set to begin soon, and completion is scheduled for the end of 2025.

The City of Ostrava began preparations for the project in 2018 in response to the plans for the “Black Cube” research library, which will be built on the site of a larger parking lot. The new garage will have two above-ground and eight below-ground levels, with three vertical shafts containing elevators and staircases. The co-contracting authority for the tender is the Ostrava Road Management Company (Ostravské komunikace). Construction costs are set at 397 million CZK (excl. VAT). The building contractor is IPS Třinec, and construction work will take 93 weeks. The garage was designed and planned by PROJEKTSTUDIO EUCZ.
The structural skeleton of the garage will be made of monolithic reinforced concrete in an irregular shape. Břetislav Riger, Ostrava’s Deputy Mayor with responsibility for investments and transport, gave more details: “The parking garage is essentially a long ramp, flanked by rows of parking spaces. The ramp has sloping spaces oriented at 90 degrees and diagonally, making maximum use of the available space and eliminating junction-points. Users follow a spiral route, making it quick and easy to find parking spaces. The secondary pedestrian route will pass through the atrium inside the garage and up to the roof, where there will be a multifunctional sports pitch with user facilities and safety fencing.”
Level -2 (underground) will contain parking, technical areas, storage space, a low-voltage substation, an engine room and a sealed tank for the fire sprinkler system, a retention tank and WC facilities. The roof overhangs and the upper part of the roof area are designed as green roofs. There is water drainage from all surfaces into a clearly visible retention tank which is used for irrigation, helping to improve the microclimate and regulate temperature. The façade will feature a stainless steel grid for climbing plants, which will create the garage’s distinctive appearance. The architects have also incorporated facilities for electric vehicles, with two fast chargers and ten standard Wallbox chargers. There will be 20 lockable parking stands for bicycles and kick-scooters. Three of these stands will incorporate chargers for electric bikes.
The City announced an architectural competition for the new garage in June 2019. Documentation for combined permits and design standards is complete, and the building contractor is compiling the implementing documentation. The contractor must comply fully with the design documentation in regard to the building’s structural parameters, appearance (forms and aesthetics) and required functions.
