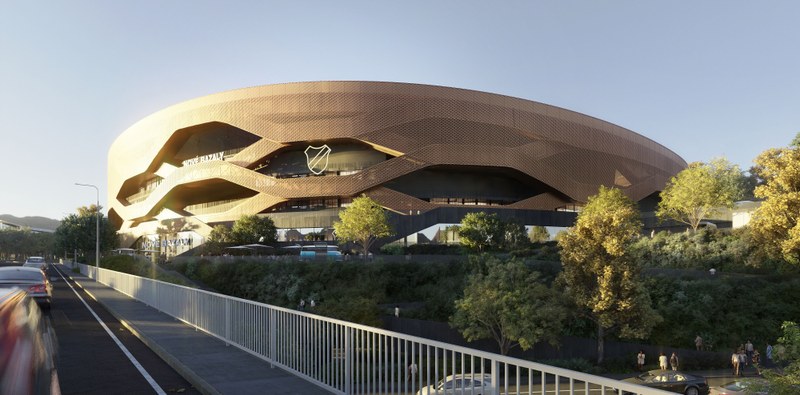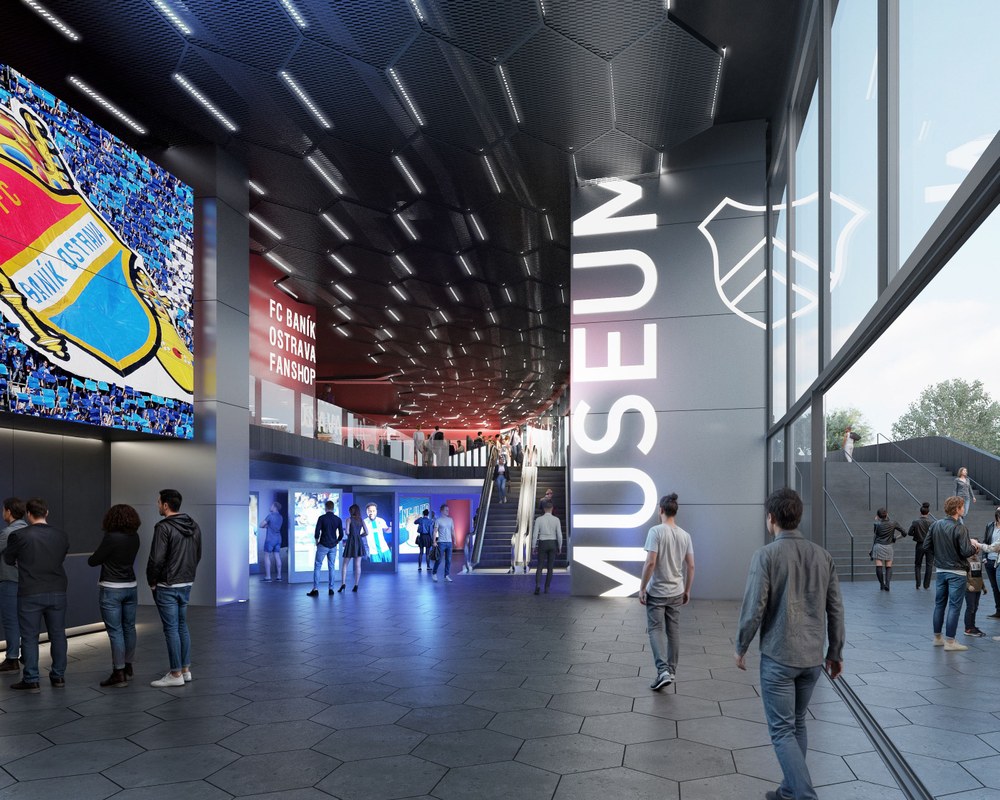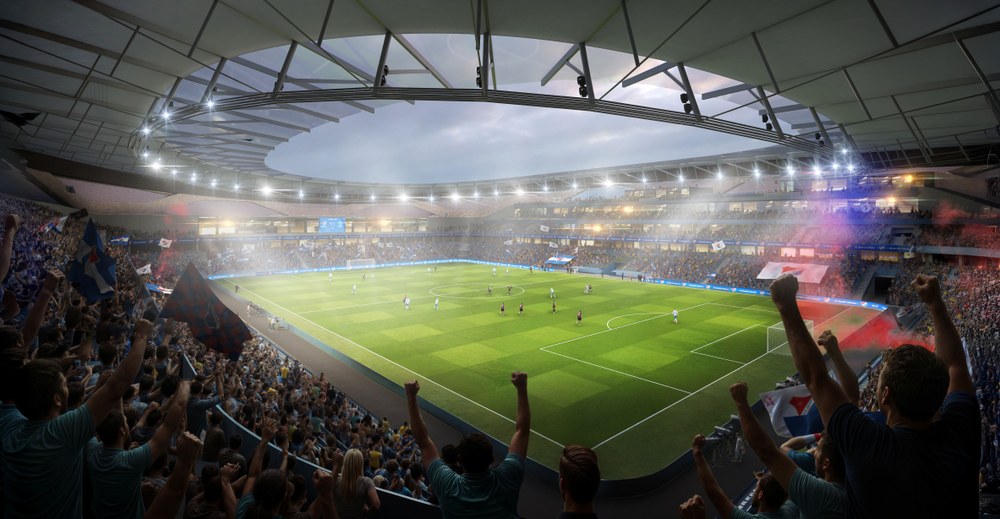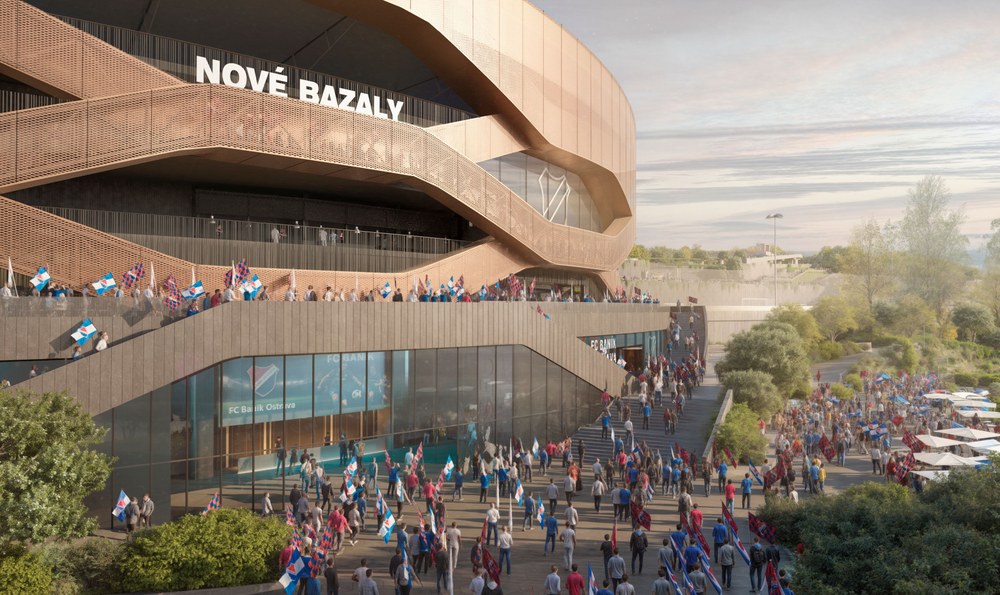
The Winner of the Architectural Competition for the New Bazaly Stadium Presents a Unique Design for Ostrava

“We selected the winning proposal unanimously. It reflects the key priorities identified by the city. Its elegant architectural form offers simplicity and compactness, respects the powerful identity of the site, and fits harmoniously into the surrounding landscape. The design aspires to become a new landmark for Ostrava, serving both football and the wider public,”said Jan Dohnal, Mayor of the Statutory City of Ostrava. “The winning concept was created by a studio with nearly sixty years of history, over 200 completed projects on four continents, and a multidisciplinary team of more than 200 professionals. Among its notable works are the renovation of the Santiago Bernabéu Stadium and projects for arenas in La Paz and Dubai.”
The winning team, L35 Arquitectos, is an urban design, architecture and design studio with offices in Barcelona, Madrid, Paris, Milan, Miami, Mexico City, Bogotá, Santiago, Istanbul and Abu Dhabi. Its portfolio encompasses a wide range of projects – from railway stations and shopping centres to urban regeneration schemes and sports venues. The winning concept followed extensive preparatory studies and capacity analyses for the new stadium. The next stages will include developing the detailed design, obtaining the necessary permits, and preparing for construction, which is expected to begin in 2029 under ideal conditions.

The new football stadium will be capable of hosting international matches, including games played by the Czech national team. Its location at Bazaly – where the club was based for 56 years from 1959 – marks a symbolic homecoming. The stadium is planned to achieve BREEAM certification, incorporating the latest technologies in sustainability and energy efficiency. It will include a club museum, restaurants, fan shops, and other facilities. Current cost estimates stand at CZK 2.5 billion, to be refined in subsequent project stages. Seating capacity is planned for approximately 19,500–20,000 spectators.
“High-quality architecture is essential for Ostrava. That’s why the new stadium design was selected through an architectural competition. Designers from across the world expressed interest – thirty entries in total. The winning project stands out for its strong identity, confident expression, and elegant response to the city context. Its partial integration into the terrain gives it both volume and presence: it remains calm and grounded on the residential side, yet towards the city it emerges assertively as a new landmark that both responds to and redefines its surroundings,” added Mayor Jan Dohnal.

The competition jury included renowned architects Valerie Mulvin (Dublin), Derek Wilson (London), András Borbély (Budapest), Martin Bělkovský (Brno and Vienna), Martin Tycar (Prague), Tomáš Vymetálek (Hradec Králové) and Tadeáš Goryczka (Ostrava). The panel also featured representatives of the city and FC Baník Ostrava, along with experts in fields such as sport, sustainability, fire safety, budgeting and structural engineering. Ostrava’s commitment to exceptional architectural solutions has led to numerous design competitions over the years – including those for the New City Hall, now a national cultural monument, as well as the reconstructions of the historic city slaughterhouse and the House of Culture with its new concert hall.
“I would like to thank all the teams for their dedication and the enormous effort invested in their competition proposals. We deeply appreciate their enthusiasm and the many hours of work. The result is a design for an iconic building near the city centre, close to the national cultural monument of the New City Hall, which will become both a tourist attraction and a cherished public space. We are also preparing an exhibition of all competition entries, to be opened in January next year,” concluded Mayor Jan Dohnal.
The jury was chaired by leading Irish architect Valerie Mulvin of Dublin, who also served as a juror for the competition of Ostrava’s new concert hall and previously took part as a contestant in the design competition for the redevelopment of the city’s former slaughterhouse.
Together with her fellow jurors, Valerie Mulvin described the winning design as follows:
“From the outside, the proposal conveys a powerful sense of place, rooted in the industrial heritage of the Ostrava region. It employs a robust basalt plinth and a lighter metallic upper structure – a fitting response to the former Bazaly quarry site and a clear reference to the local traditions of steelmaking and mining. The façade’s warm tones, reminiscent of corten steel, express both strength and the city’s industrial past. The refined use of different metal mesh patterns is at once robust, light and transparent, revealing the life within the stadium.”

“Facing the city centre, the façade features a generous honeycomb pattern inspired by the natural hexagonal structure of basalt columns. This motif enables the stadium to respond to the city scale at upper levels while maintaining a human scale at ground level. The same hexagonal geometry extends into the interior, guiding spectators through a dynamic and visually connected sequence – especially striking after dark, when the carefully designed lighting transforms the façade into a living link between the stadium and the city.”
“The main entrance, clearly marking the home of FC Baník Ostrava, faces the city and is complemented by a series of accessible terraces of varying widths, creating opportunities for food stalls and pop-up events while smoothly connecting the public realm with the stadium surroundings.”
“Approaching from the city centre, visitors gradually ascend through these landscaped terraces – a spatial journey where architecture and nature merge. The raised podium serves not only a functional purpose but also a symbolic one, bridging ground and structure, city and event. Stairs and terraces follow the natural topography, respecting the hexagonal rhythm of the façade. Here, movement becomes spatial choreography – fluid, legible and in harmony with the site’s rhythm.”
The proposal’s transport concept is thoughtfully integrated, including adjustments to existing traffic routes such as the welcome reduction of surrounding carriageways. The careful separation of different transport modes ensures clarity and easy movement on match days and beyond, with particular emphasis on pedestrian access and its social dimension.

The roof, shaped as a hyperbolic paraboloid, merges seamlessly with the façade to form a unified architectural composition, visible even from afar. Its profile creates a closed arena that enhances the crowd experience by containing sound and atmosphere within. Two dedicated fan zones are located on the south-eastern and south-western sides, offering flexibility for supporters arriving from different directions.
Functionally, the stadium features two main tiers of seating, addressing the site’s complex topography. Circulation is clearly organised: each user group has separate entrances and routes, ensuring smooth movement and safe evacuation. All spectators enjoy excellent sightlines with a minimum C-value of 90 mm, while adequate buffer zones are maintained around the pitch. The interior spaces are generous, efficiently arranged and continue the industrial narrative through their material palette and visual language.

All hospitality areas overlook the pitch and can be used both on match days and for other events. The design takes advantage of the terrain by locating service facilities on a single level. Training zones are well planned and appropriately sited. The jury appreciated the design’s comprehensive approach to exceptional conditions such as evacuation, its sensitivity to the site’s geological complexity, and its long-term sustainability and ease of maintenance."
A short video telling the story behind the design of the New Bazaly Stadium can be viewed on the city’s official YouTube channel.
An informative overview is also available on the website https://novebazaly.ostrava.cz/.

